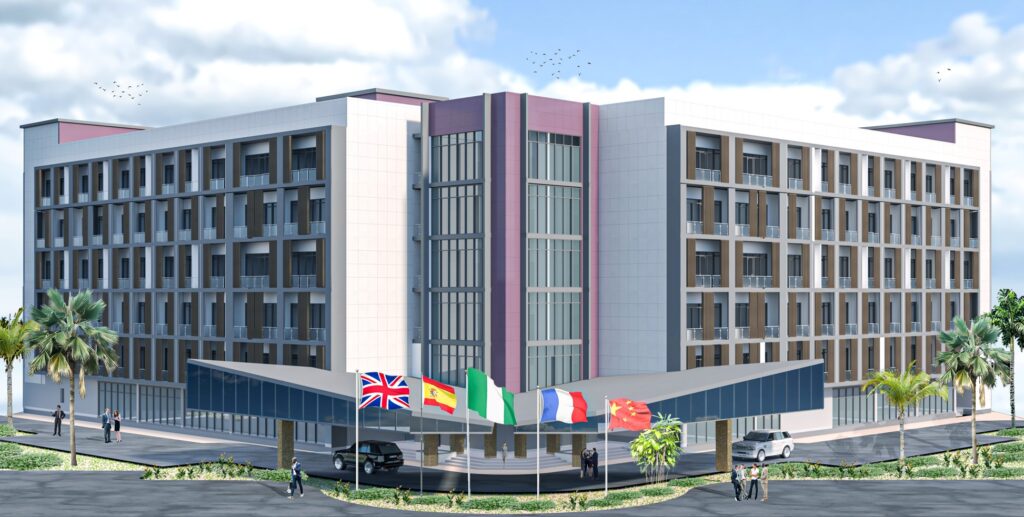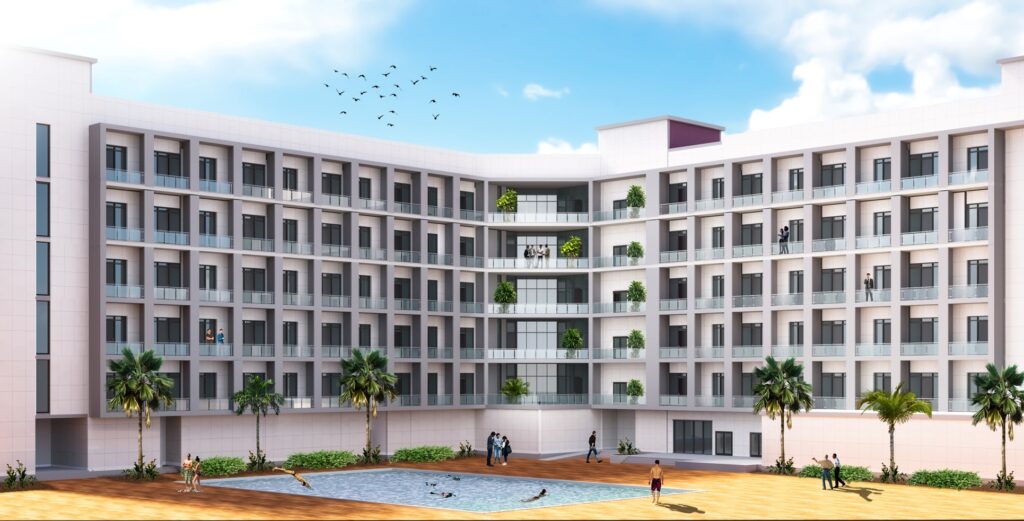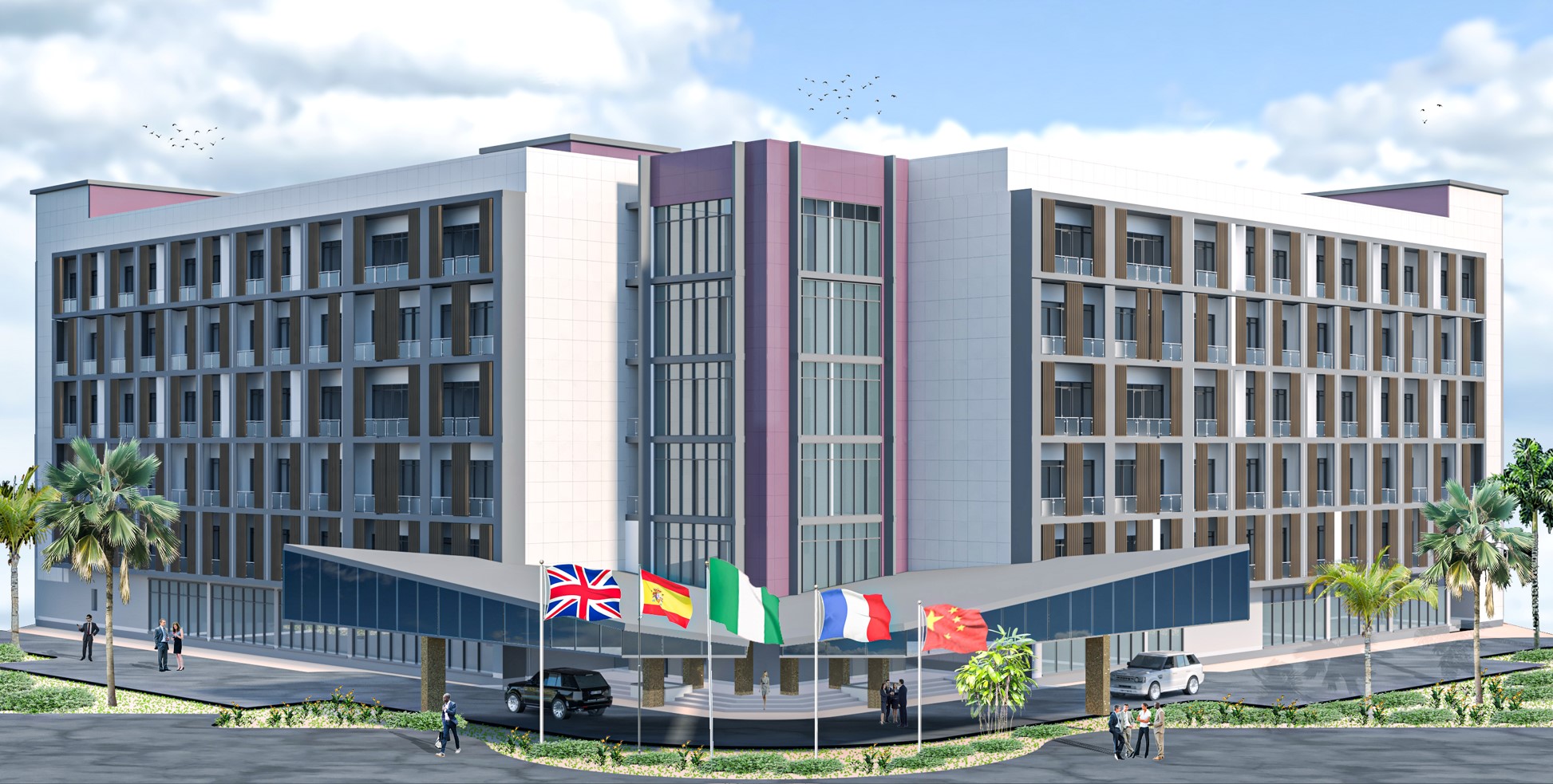Projects > Conference Hotel


Conference Hotel
Location: Benin, Nigeria
Built Up Area: 16,860 m2
Function: Hotel 200 Rooms
Status: Execution Phase
Scope
Architecture Design
MEP Design
MEP Coordinated Shop Drawings
Our Work
Architecture
Development Layout Plans
3D Visualization
Sections - Elevations - Construction Details
Schedules (Door, Window, Finishing, etc…)
BOQ
Mechanical
Drainage System
Water Supply System
HVAC System
Smoke Exhaust System
Fire Fighting System
Electrical
Lighting System
Power System
Earthing System
Panel Board Schedule
Fire Alarm System
Low Current Systems




